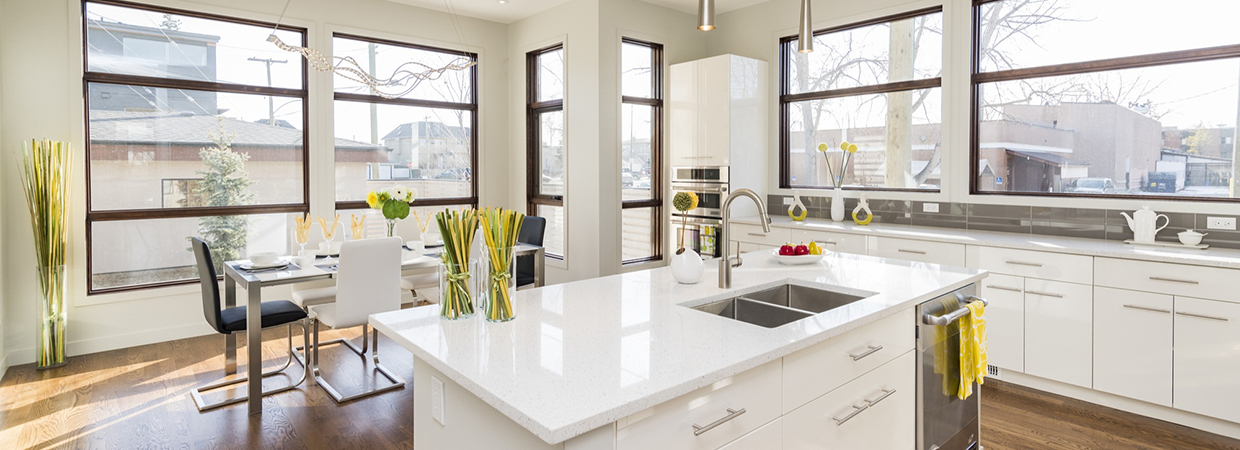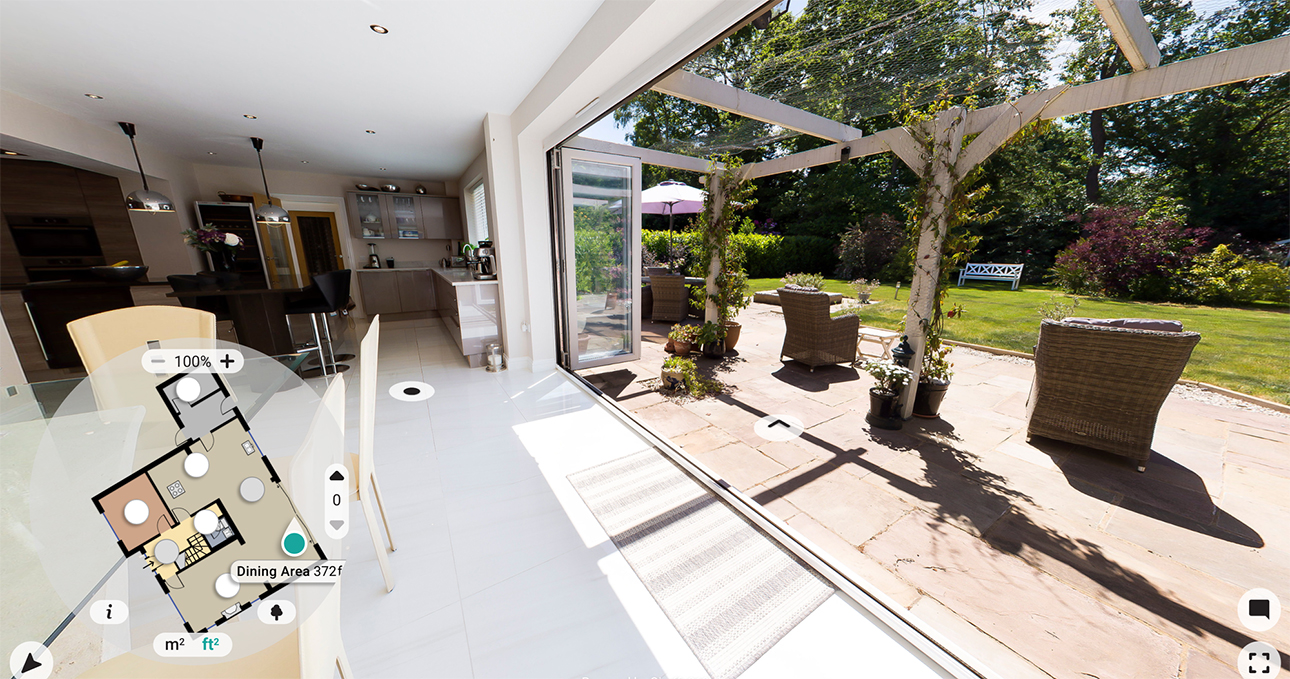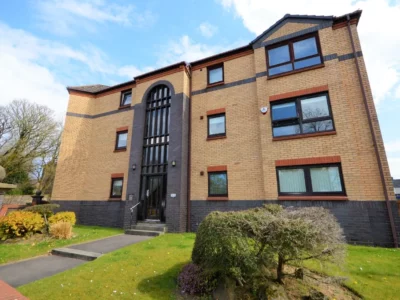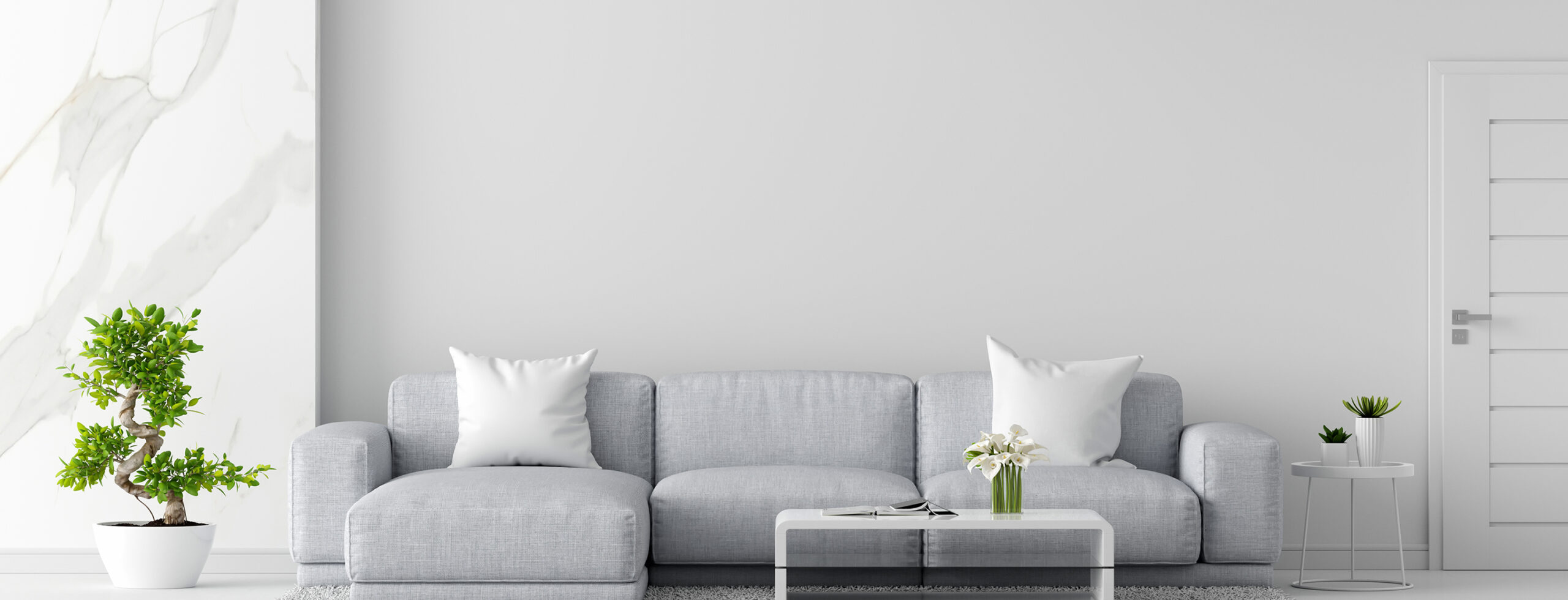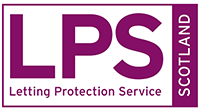Search your property
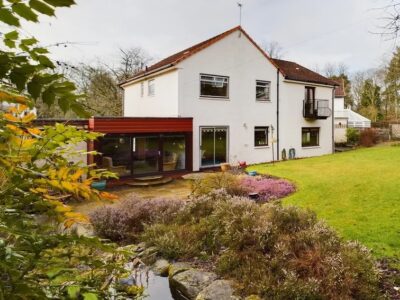
Properties For Sale
View all of our latest properties for sale and arrange your viewing appointment.
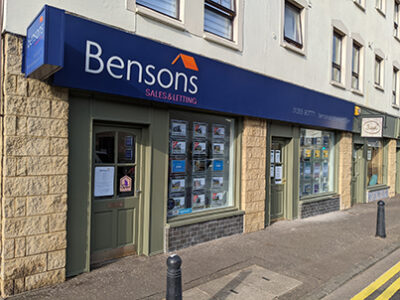
Free Valuation
Arrange your free property valuation with our experienced sales team today.
Excellent service from day 1. Put our property on rental market and within 10 days property had been let.We were kept updated throughout and given sound advice and guided through the progress. The staff were engaging and very professional and stuck to all commitments given.Absolutely no negative issues and we would highly recommend to anyone thinking of selling or renting out a property.First class
The best Agent to rely on. Very convenient and reliable.No room for discrimination.Services offered are Absolutely amazing! Will choose Bensons Estate Agents Now and forever. Would not hesitate to recommend this Agent to anyone who needs its services.Thank you Benson for taking care of us!!!
We feel that we have a great relationship with our landlord, thanks to bensons. We love our flat and take care of it, so are always contacting bensons about maintenance, and anything that might be needing repaired. Bensons makes this process so easy and any repairs are done super quick. We feel really lucky to have such a great estate agent and landlord as they’re so hard to come by! Thank you for taking care of us. You all do a fantastic job and deserve the recognition! - Lauren and Gareth
Helpful from start to finish! Had a great expereince renting a property for the last two years through Benson's. Responses have been mostly prompt and any major issues fixed ASAP. The staff have always been helpful and friendly when I have submitted queries and nothing has been too much trouble!
Bensons we’re always very helpful when I needed them, made the process very easy! And even got a welcome pack full of essentials and discount codes! Anytime I’ve needed them after move in they have been quick to respond. Would definitely recommend using bensons ☺️

